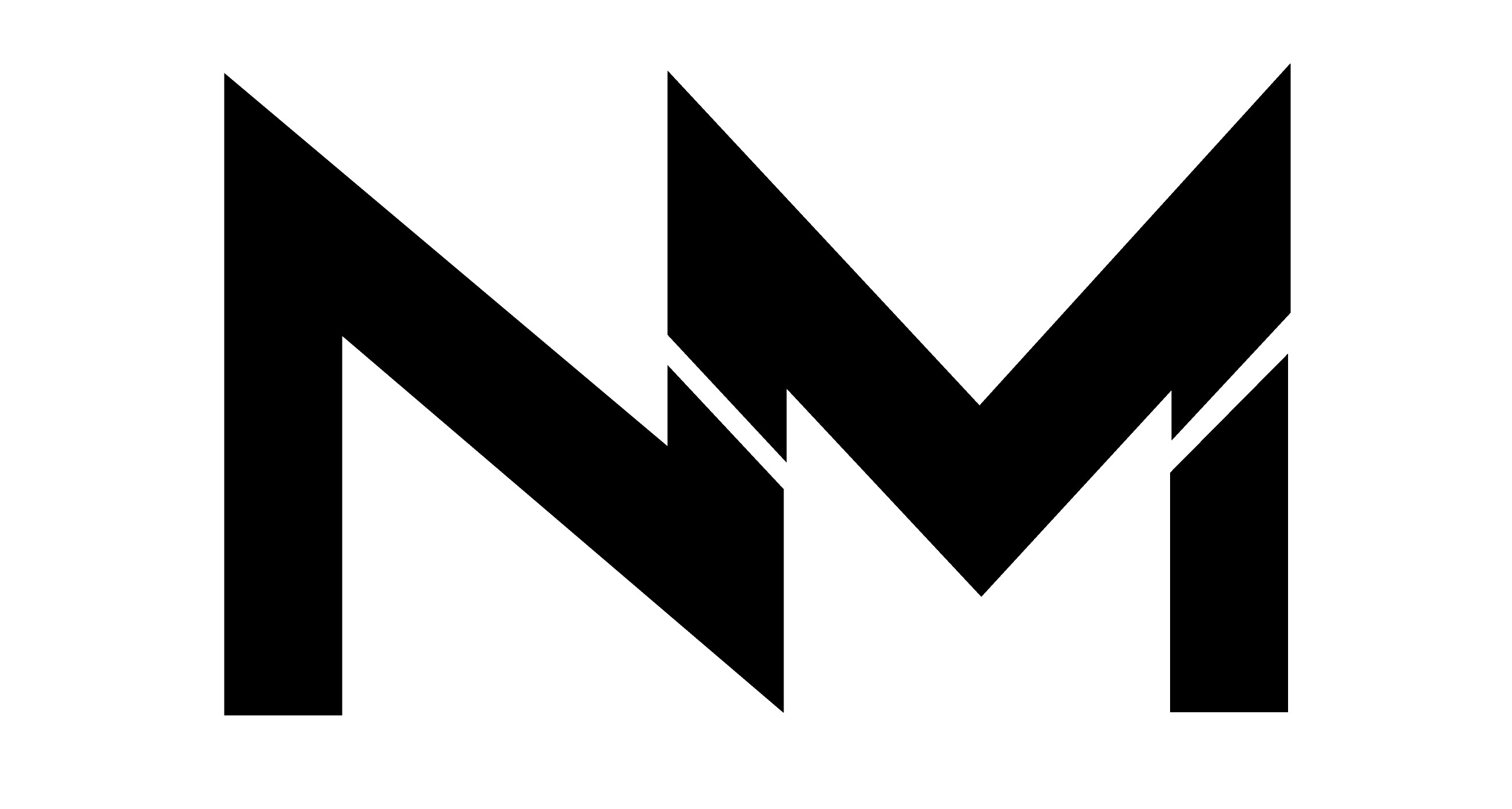464 Sunningdale DR Rancho Mirage, CA 92270

UPDATED:
11/05/2024 04:12 AM
Key Details
Property Type Condo
Sub Type Condominium
Listing Status Active
Purchase Type For Rent
Square Footage 1,751 sqft
Subdivision Mission Hills Country Club
MLS Listing ID 219110826
Bedrooms 3
Full Baths 1
Three Quarter Bath 2
HOA Fees $1/mo
HOA Y/N Yes
Year Built 1981
Lot Size 2,614 Sqft
Property Description
Seasonal rentals are available from November through January 2025 and April 2025. Please note that the property is leased for February and March 2025. Additionally, summer rentals for 2024 are currently open, and the owners are open to considering long-term rental arrangements. For further information and inquiries, please reach out to the listing agent.
Location
State CA
County Riverside
Area 321 - Rancho Mirage
Interior
Heating Central, Fireplace(s)
Cooling Air Conditioning
Fireplaces Number 2
Fireplaces Type Gas Log, Gas Starter, Living Room
Furnishings Turnkey
Fireplace true
Exterior
Garage Spaces 1.0
Pool Gunite, Heated, In Ground, Community, Tile
Utilities Available Cable Available
View Y/N true
View Lake, Mountain(s)
Private Pool Yes
Building
Entry Level Ground Level, No Unit Above
Sewer In, Connected and Paid
Level or Stories Ground Level, No Unit Above
GET MORE INFORMATION




