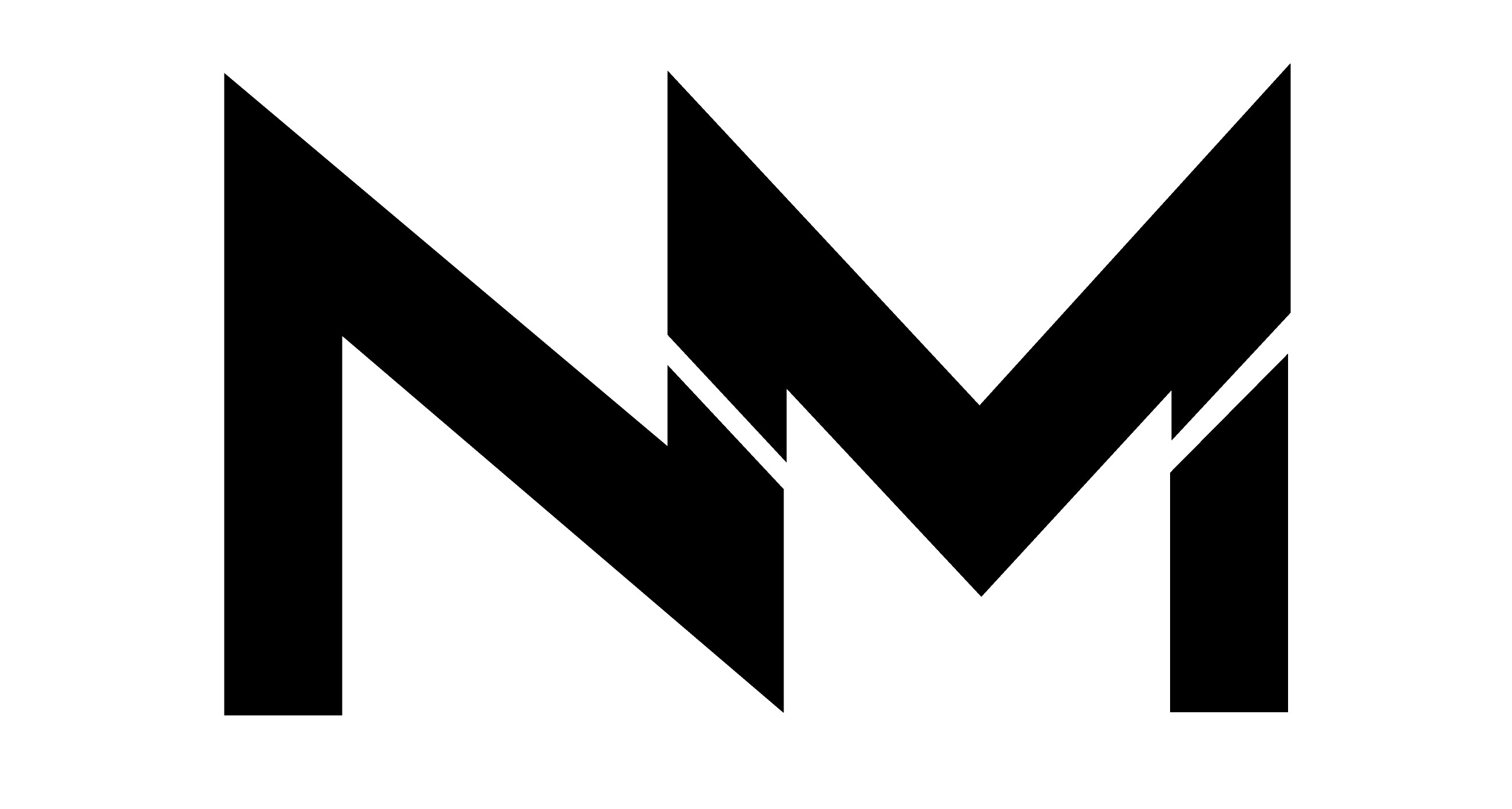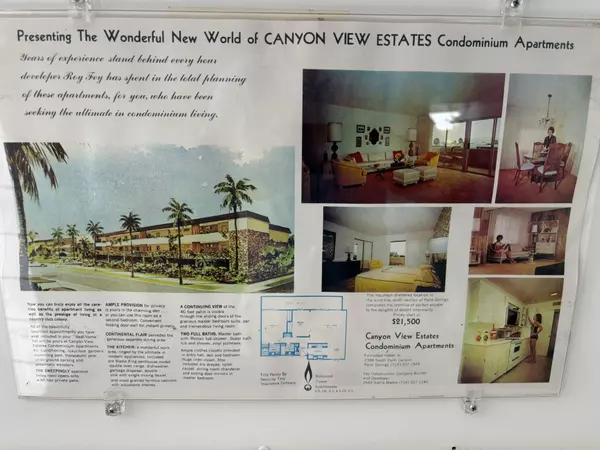2396 S Palm Canyon DR #31 Palm Springs, CA 92264

UPDATED:
12/09/2024 10:38 PM
Key Details
Property Type Condo
Sub Type Condominium
Listing Status Active
Purchase Type For Sale
Square Footage 1,163 sqft
Price per Sqft $360
Subdivision Canyon View Condos
MLS Listing ID 219117435
Bedrooms 2
Full Baths 1
Three Quarter Bath 1
HOA Fees $550/mo
HOA Y/N Yes
Land Lease Amount 2388.0
Year Built 1963
Lot Size 3,049 Sqft
Property Description
Buyers and their agents to verify all information regarding the property, the land lease, and HOA.
Location
State CA
County Riverside
Area 334 - Palm Springs South End
Interior
Heating Forced Air
Cooling Air Conditioning
Furnishings Unfurnished
Fireplace false
Exterior
Parking Features false
Pool Community, In Ground
View Y/N true
View Mountain(s), Peek-A-Boo
Private Pool Yes
Building
Story 3
Entry Level Top
Sewer In, Connected and Paid
Level or Stories Top
Others
Senior Community No
Acceptable Financing Conventional
Listing Terms Conventional
Special Listing Condition Standard
GET MORE INFORMATION




