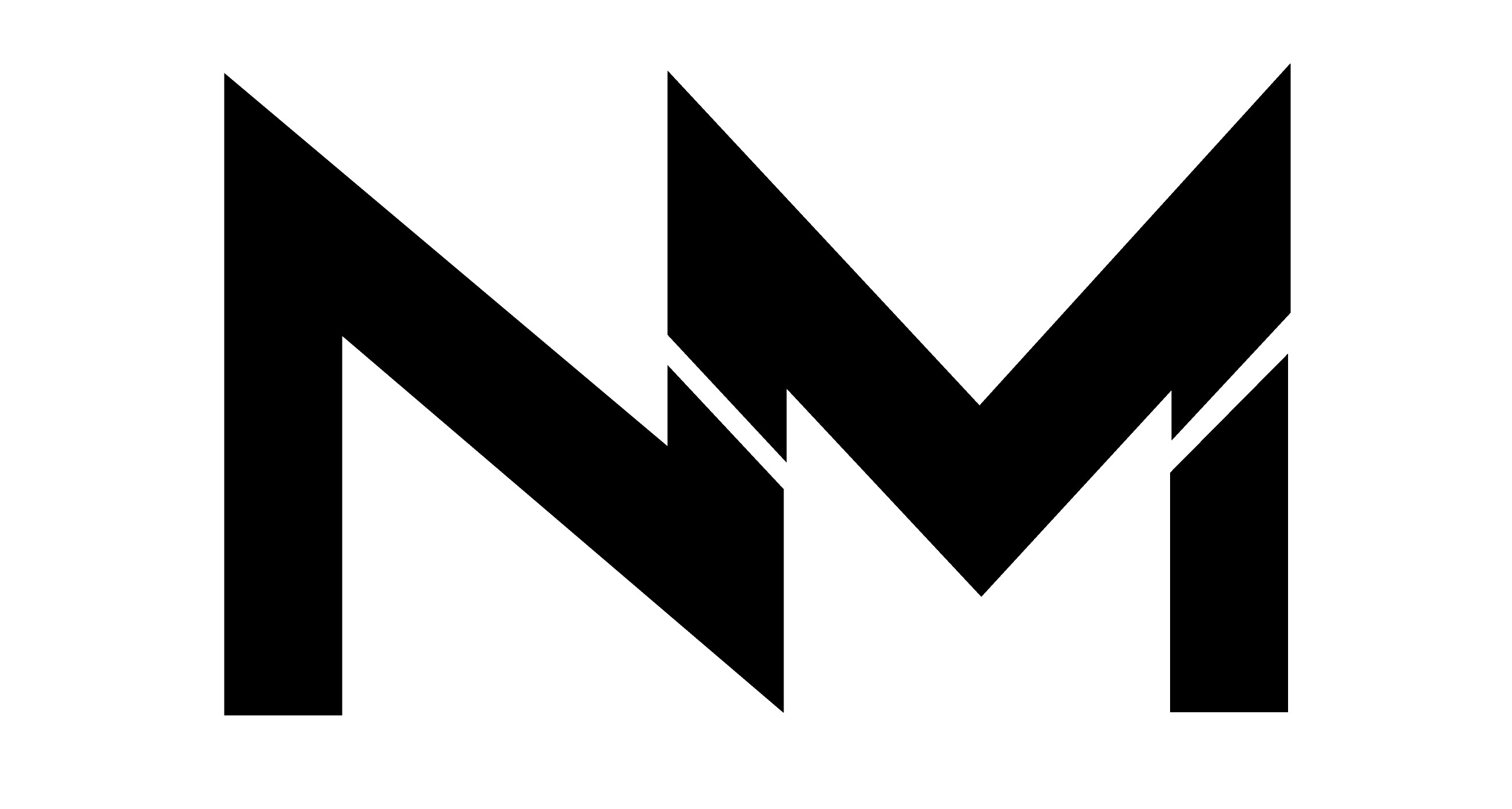67687 Long Canyon LN Desert Hot Springs, CA 92241

UPDATED:
12/15/2024 07:37 AM
Key Details
Property Type Single Family Home
Sub Type Single Family Residence
Listing Status Active
Purchase Type For Sale
Square Footage 1,929 sqft
Price per Sqft $351
MLS Listing ID 219118450
Bedrooms 3
Full Baths 2
Half Baths 1
HOA Y/N No
Year Built 2024
Lot Size 9,583 Sqft
Property Description
Enjoy the outdoors with your private pool and spa, perfect for soaking up the sun while taking in the scenic views of the mountains. The property also includes a one-car garage for convenience. Located in a beautiful, tranquil setting, this home is a perfect blend of luxury, style, and functionality. Don't miss out on this exceptional opportunity!
Location
State CA
County Riverside
Area 342 - B-Bar-H
Interior
Heating Central
Cooling Central Air
Fireplaces Number 1
Fireplaces Type Gas, Living Room
Furnishings Unfurnished
Fireplace true
Exterior
Exterior Feature Solar System Owned
Parking Features true
Garage Spaces 2.0
Pool Not Heated, Private, Pebble, In Ground
View Y/N true
View Mountain(s)
Private Pool Yes
Building
Story 1
Entry Level Ground
Sewer Septic Tank
Level or Stories Ground
Others
Senior Community No
Acceptable Financing Cash, Contract, Conventional, FHA, Submit, VA Loan
Listing Terms Cash, Contract, Conventional, FHA, Submit, VA Loan
Special Listing Condition Standard
GET MORE INFORMATION




