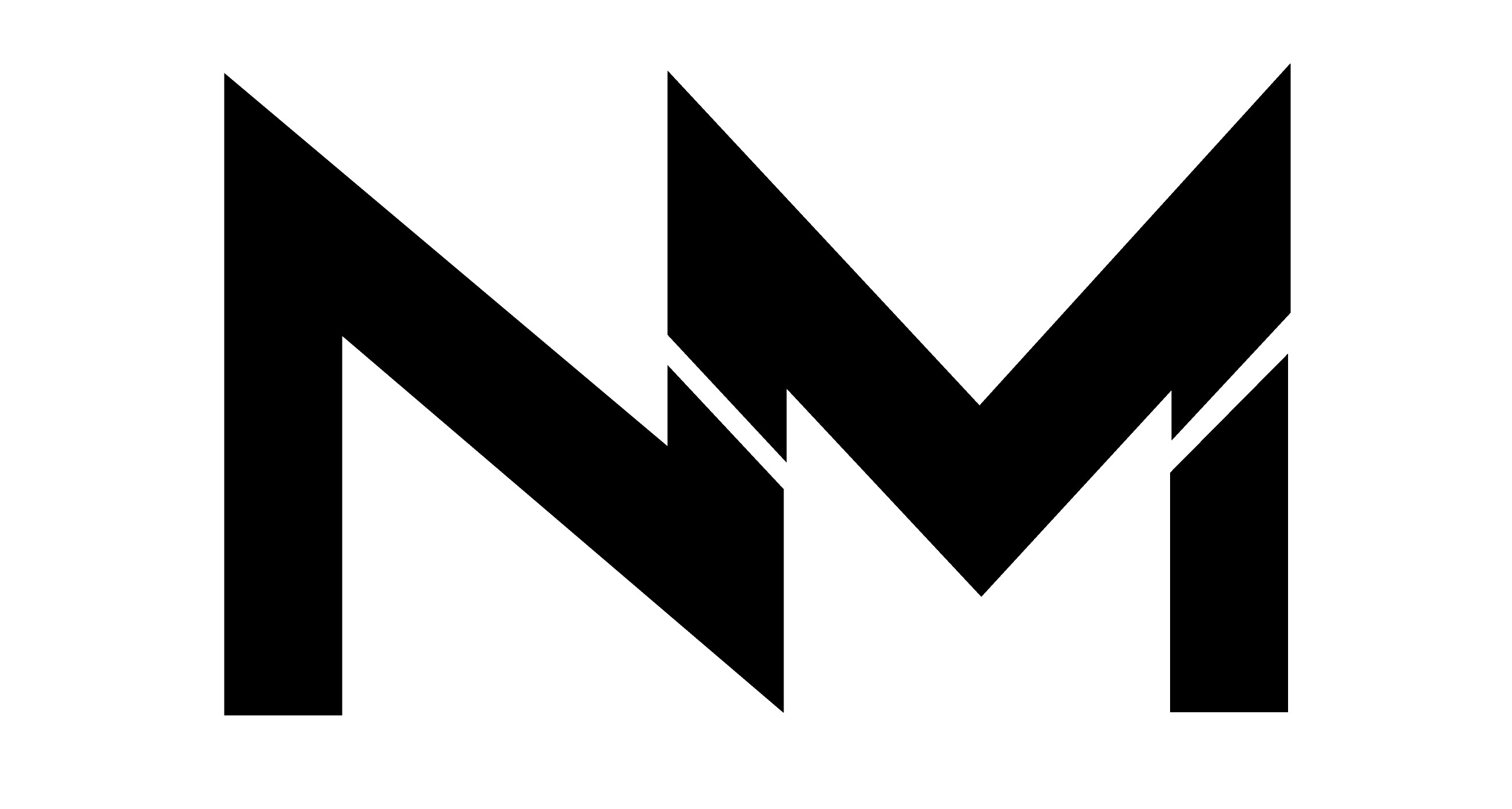76675 Sandpiper DR Indian Wells, CA 92210

UPDATED:
12/08/2024 07:41 AM
Key Details
Property Type Condo
Sub Type Condominium
Listing Status Active
Purchase Type For Sale
Square Footage 2,135 sqft
Price per Sqft $373
Subdivision Indian Wells Country Club
MLS Listing ID 219119791
Bedrooms 2
Full Baths 1
Three Quarter Bath 1
HOA Fees $778/mo
HOA Y/N Yes
Year Built 1972
Lot Size 3,485 Sqft
Property Description
Location
State CA
County Riverside
Area 325 - Indian Wells
Interior
Heating Forced Air, Natural Gas
Cooling Air Conditioning
Furnishings Furnished
Fireplace false
Exterior
Parking Features false
Garage Spaces 3.0
Pool Community, In Ground
View Y/N true
View Mountain(s), Pool
Private Pool Yes
Building
Story 1
Entry Level Ground,One
Sewer In Street Paid
Level or Stories Ground, One
Others
HOA Fee Include Building & Grounds
Senior Community No
Acceptable Financing Cash, Cash to New Loan
Listing Terms Cash, Cash to New Loan
Special Listing Condition Standard
GET MORE INFORMATION




