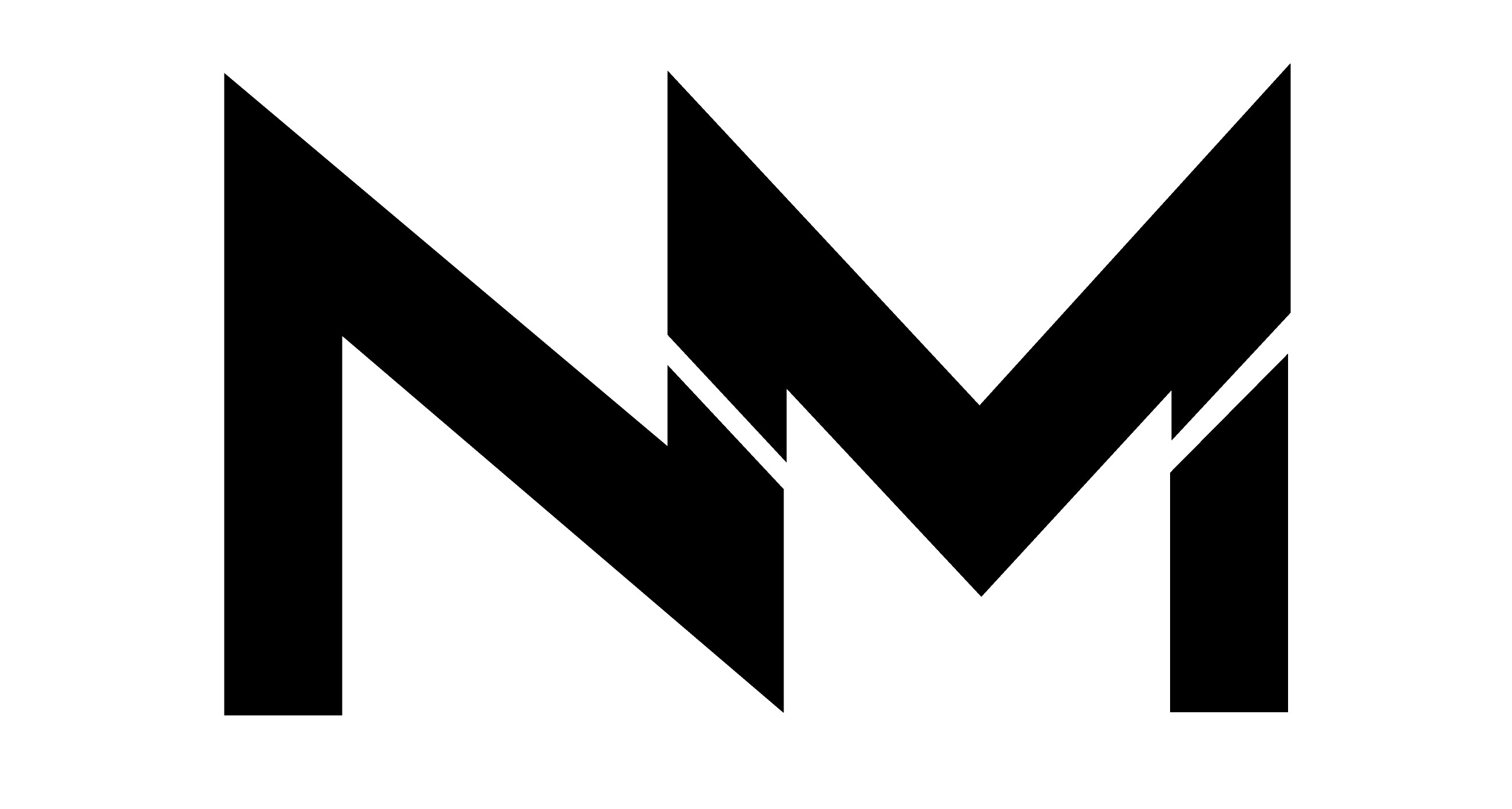35801 W Paseo Circulo Cathedral City, CA 92234

UPDATED:
11/30/2024 06:29 PM
Key Details
Property Type Condo
Sub Type Condominium
Listing Status Active
Purchase Type For Sale
Square Footage 1,841 sqft
Price per Sqft $296
Subdivision Cathedral Canyon Country Club
MLS Listing ID 219120680
Bedrooms 3
Full Baths 2
HOA Fees $600/mo
HOA Y/N Yes
Land Lease Amount 1908.72
Year Built 1982
Lot Size 2,614 Sqft
Property Description
Location
State CA
County Riverside
Area 336 - Cathedral City South
Interior
Heating Central
Cooling Ceiling Fan(s), Central Air
Fireplaces Number 1
Fireplaces Type Gas Starter, Living Room
Furnishings Partially
Fireplace true
Exterior
Parking Features true
Garage Spaces 2.0
Pool Community, Safety Gate, Safety Fence, In Ground
Utilities Available Cable Available
View Y/N true
View Mountain(s), Panoramic
Private Pool Yes
Building
Lot Description Greenbelt
Story 1
Entry Level One
Sewer In Street Paid
Level or Stories One
Others
HOA Fee Include Building & Grounds,Cable TV,Maintenance Paid,Sewer,Trash
Senior Community No
Acceptable Financing Cash, Conventional
Listing Terms Cash, Conventional
Special Listing Condition Standard
GET MORE INFORMATION




