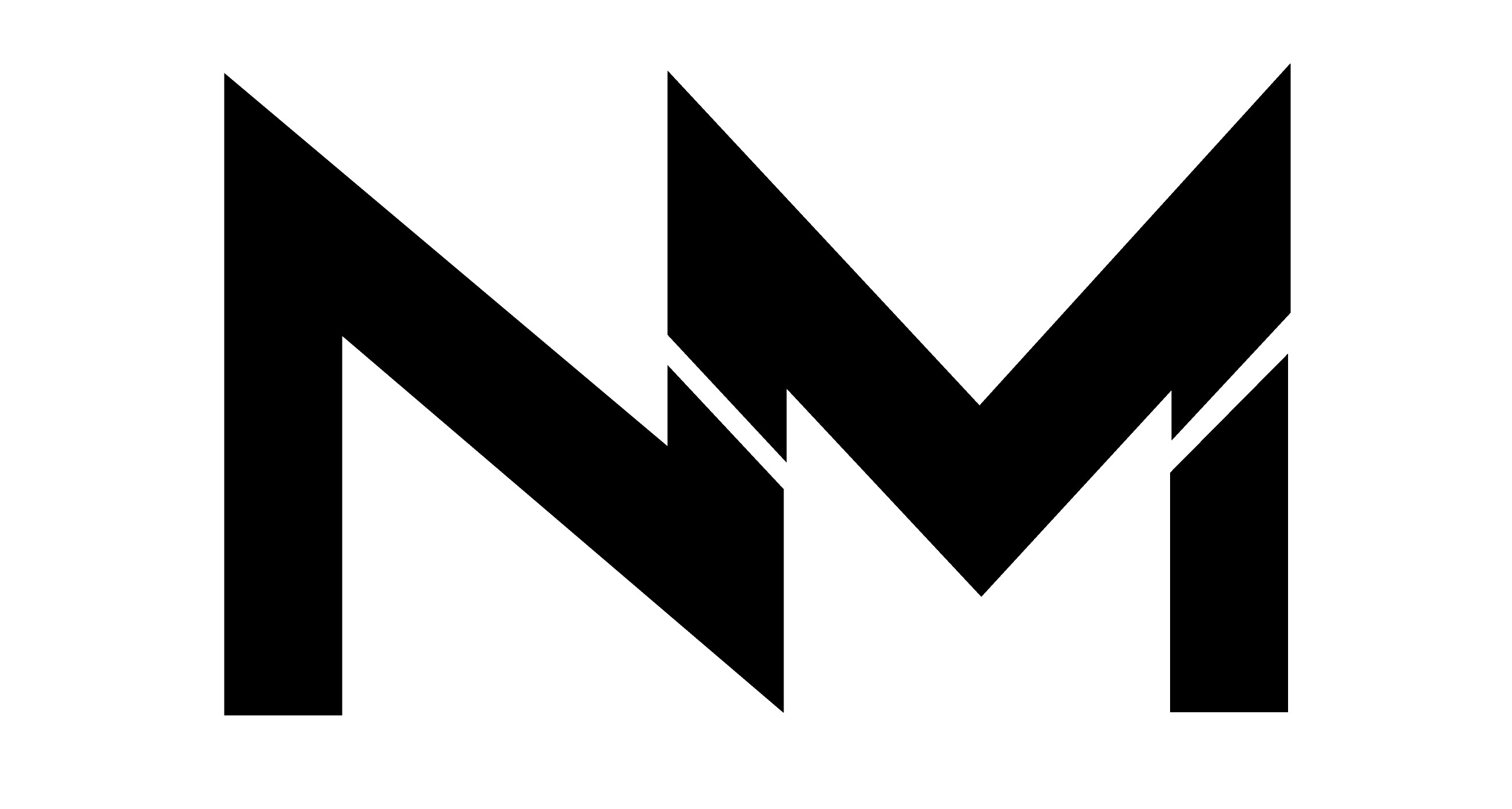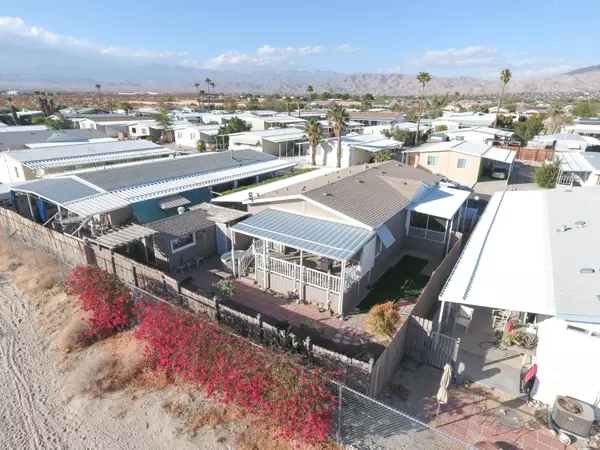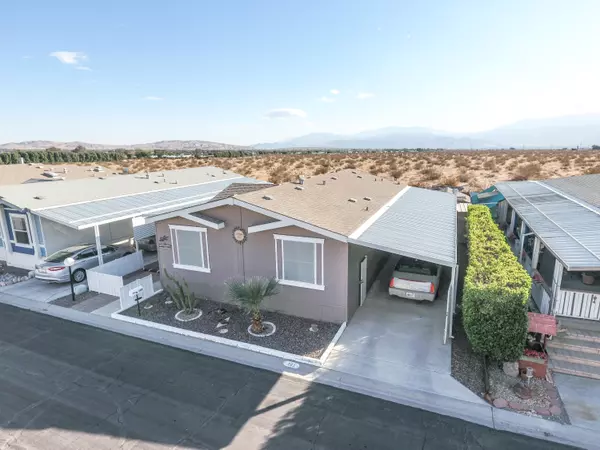See all 28 photos
$265,000
Est. payment /mo
3 BD
2 BA
1,456 SqFt
New
14777 Palm DR #103 Desert Hot Springs, CA 92240
REQUEST A TOUR If you would like to see this home without being there in person, select the "Virtual Tour" option and your agent will contact you to discuss available opportunities.
In-PersonVirtual Tour

UPDATED:
12/13/2024 08:48 PM
Key Details
Property Type Manufactured Home
Listing Status Active
Purchase Type For Sale
Square Footage 1,456 sqft
Price per Sqft $182
Subdivision Skys Haven
MLS Listing ID 219121303
Bedrooms 3
Full Baths 2
HOA Fees $195/mo
HOA Y/N Yes
Year Built 2004
Lot Size 3,049 Sqft
Property Description
Come and experience this exceptional home is a rare find located in the gated community of Skys Haven. Benefit from land ownership, low HOA dues of only $195 monthly. This 55 and better community offers a wide range of amenities, including a park, clubhouse, heated pools, spas, game rooms, billiards, saunas, a library, and more just a few steps away. This unit has been thoughtfully updated including a special enclosed parking spot for a golf cart, covered patio room on the side and rear patio perfect for outdoor living and enjoying endless sunsets. There is also a heated jacuzzi and extra storage shed added for convenience. Carport includes gates that close providing privacy and security for 2 vehicles. Exterior painted within the last 4 - 5 years. Open concept kitchen with Island, tall vaulted ceilings, walk in shower, soaking tub, and regularly serviced furnace and central AC cooling and heating unit for year round comfort. This well-maintained home is move in ready. 433 A permanent foundation already installed. Washer and Dryer located inside separate laundry room inside the unit off of the kitchen.
Location
State CA
County Riverside
Area 340 - Desert Hot Springs
Interior
Heating Central
Cooling Air Conditioning, Central Air
Furnishings Partially
Fireplace false
Exterior
Pool Community, Gunite
View Y/N true
View Mountain(s), Panoramic
Private Pool Yes
Building
Story 1
Entry Level One
Sewer In, Connected and Paid
Level or Stories One
Others
Senior Community Yes
Acceptable Financing Cash, FHA, Submit, VA Loan
Listing Terms Cash, FHA, Submit, VA Loan
Special Listing Condition Standard
Listed by HomeSmart
GET MORE INFORMATION




