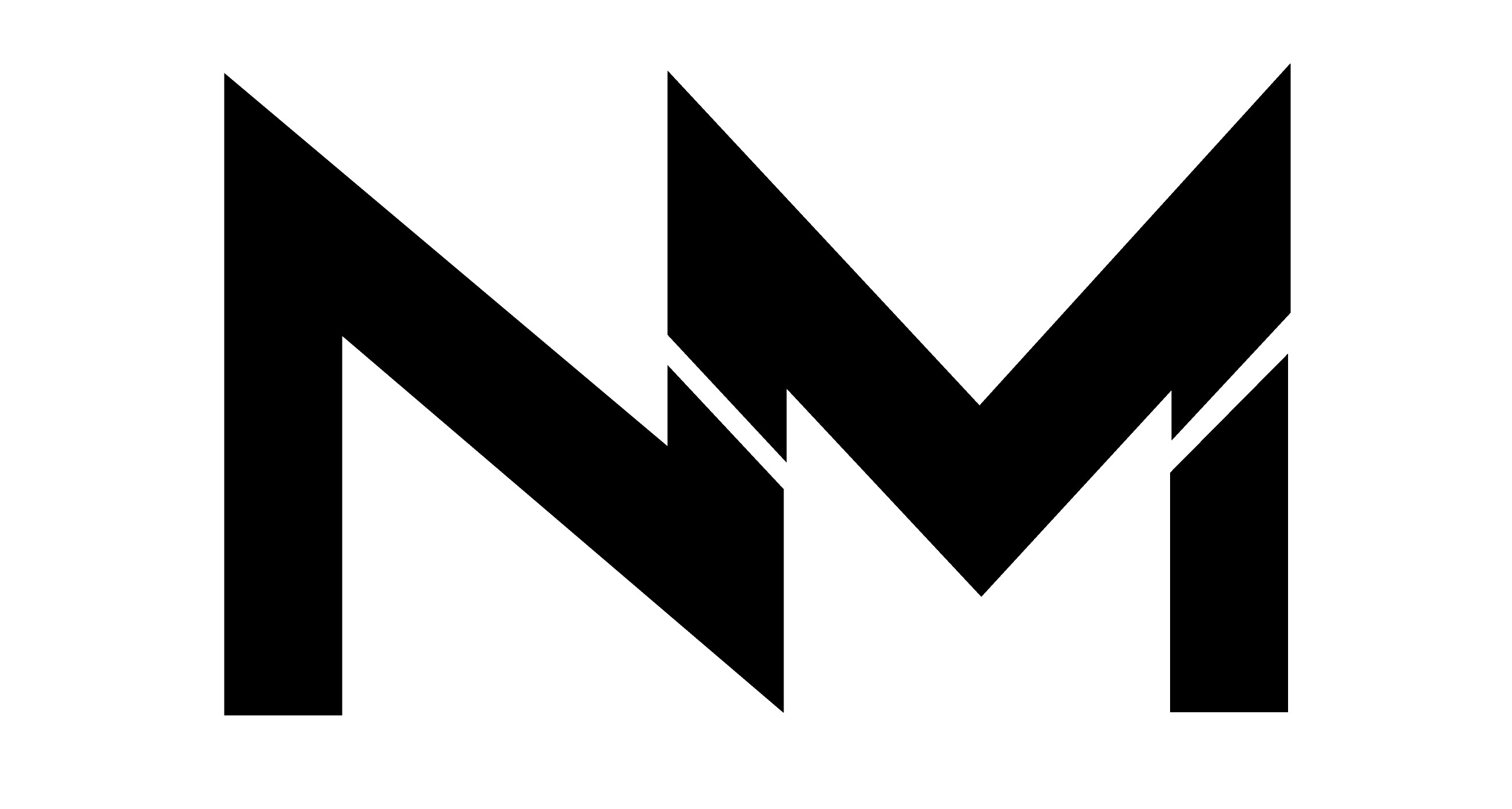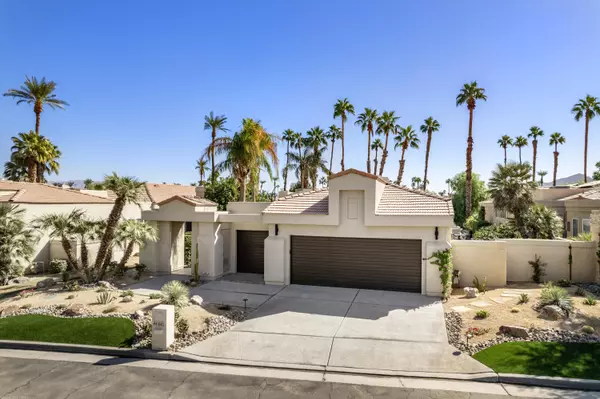For more information regarding the value of a property, please contact us for a free consultation.
44840 Lakeside DR Indian Wells, CA 92210
Want to know what your home might be worth? Contact us for a FREE valuation!

Our team is ready to help you sell your home for the highest possible price ASAP
Key Details
Sold Price $1,600,000
Property Type Single Family Home
Sub Type Single Family Residence
Listing Status Sold
Purchase Type For Sale
Square Footage 2,871 sqft
Price per Sqft $557
Subdivision Desert Horizons County Club
MLS Listing ID 219101298
Sold Date 11/06/23
Bedrooms 3
Full Baths 3
Half Baths 1
HOA Fees $1,806/mo
HOA Y/N Yes
Year Built 1991
Lot Size 8,276 Sqft
Property Description
Spectacular remodel home! Sparing no expense in quality or craftsmanship every surface and corner has been meticulously updated. This beautifully designed modern lakefront home has a new home feel within Desert Horizons Country Club.
The professional design team incorporated Designer touches and fixtures thought out, all done in a contemporary color palette. It's a wow as soon as you enter through the glass pivot door. The wall of windows and soaring ceiling greet you with natural light that highlights all the design details. Some of the highlights are a new kitchen, appliances, wet bar, see through fireplace, lighting fixtures and all new bathrooms. All three bedrooms are en-suite.
Spectacular Mountain Views from numerous rooms thru-out the home and in the spacious backyard. Enjoy the mountain views and tranquil waterfall as you relax around the fire pit. The entertaining side yard with bubbling fountains and barbecue creates a private entertaining space and flows from indoor to outdoor.
The Clubhouse at Desert Horizons is currently being renovated, the grand opening is scheduled for mid January 2024.
Location
State CA
County Riverside
Area 325 - Indian Wells
Interior
Heating Forced Air, Natural Gas
Cooling Air Conditioning, Central Air
Fireplaces Number 1
Fireplaces Type Fire Pit, Gas, See Through, Living Room
Furnishings Unfurnished
Fireplace true
Exterior
Parking Features true
Garage Spaces 3.0
Waterfront Description Lake
View Y/N true
View Lake, Mountain(s)
Private Pool No
Building
Lot Description Landscaped, Private
Story 1
Entry Level One
Sewer In Street Paid
Level or Stories One
Others
HOA Fee Include Clubhouse,Insurance,Security
Senior Community No
Acceptable Financing Cash, Cash to New Loan
Listing Terms Cash, Cash to New Loan
Special Listing Condition Standard
Read Less
GET MORE INFORMATION




