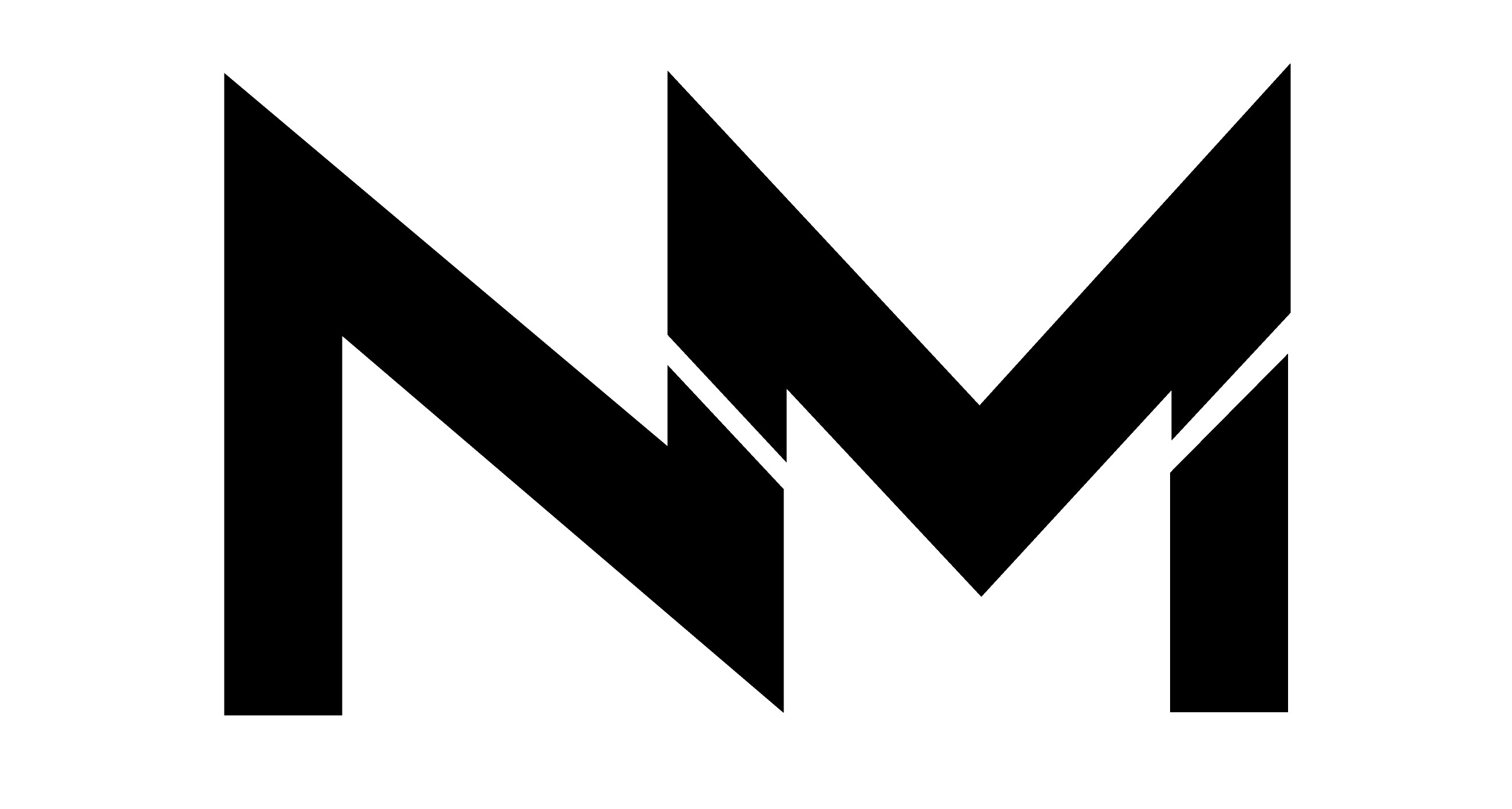For more information regarding the value of a property, please contact us for a free consultation.
11680 S Crescent ST Desert Hot Springs, CA 92240
Want to know what your home might be worth? Contact us for a FREE valuation!

Our team is ready to help you sell your home for the highest possible price ASAP
Key Details
Sold Price $440,000
Property Type Single Family Home
Sub Type Single Family Residence
Listing Status Sold
Purchase Type For Sale
Square Footage 1,792 sqft
Price per Sqft $245
Subdivision Skyborne
MLS Listing ID 219116809
Sold Date 10/29/24
Style Ranch
Bedrooms 3
Full Baths 2
HOA Fees $145/mo
HOA Y/N Yes
Year Built 2022
Lot Size 5,663 Sqft
Property Description
Welcome to this stunning, newly built 2023 home, offering 1,792 sq. ft. of modern elegance and comfort. This immaculate property features 3 spacious bedrooms, 2 beautifully appointed bathrooms, and a 2-car garage. The heart of the home is a stylish kitchen equipped with brand new stainless steel General Electric appliances. Upgraded Andrew Lauren interior tiles and window shutters enhance the sophisticated ambiance throughout.
Step outside to a generous, furnished patio designed for relaxation and entertaining. Enjoy mountain views while grilling on the barbecue, gathering around the fire pit, or simply soaking in the serene surroundings.
The primary bedroom is a true retreat with a large walk-in closet and an en-suite bathroom that boasts a tub shower and double vanity counters. Additional conveniences include 2 brand new LG energy-efficient washer and dryer units and a leased solar system with a low monthly payment of $125, contributing to an average monthly electric bill of just $9.
With low HOA dues, this home offers exceptional value and modern living in a picturesque setting. Don't miss the opportunity to make this beautiful property yours.
All Patio furniture is included in the sale!
Location
State CA
County Riverside
Area 340 - Desert Hot Springs
Interior
Heating Central, Forced Air, Natural Gas
Cooling Air Conditioning, Ceiling Fan(s), Central Air
Furnishings Unfurnished
Fireplace false
Exterior
Parking Features true
Garage Spaces 2.0
Fence Vinyl
Pool Community, In Ground, Tile, Gunite
Utilities Available Cable Available
View Y/N true
View Desert, Mountain(s)
Private Pool Yes
Building
Lot Description Back Yard, Front Yard, Landscaped, Level
Story 1
Entry Level Ground,One
Sewer In, Connected and Paid
Architectural Style Ranch
Level or Stories Ground, One
Others
HOA Fee Include Clubhouse
Senior Community No
Acceptable Financing Cash, Cash to New Loan, Conventional
Listing Terms Cash, Cash to New Loan, Conventional
Special Listing Condition Standard
Read Less
GET MORE INFORMATION




